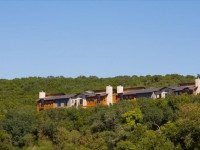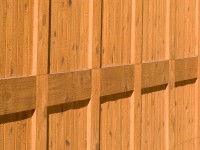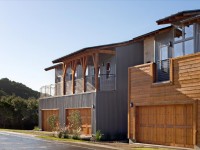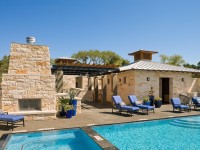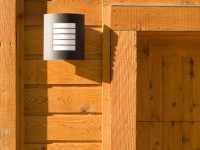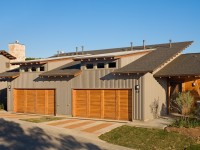Open, spacious layouts with 10 foot and vaulted 14 foot ceilings.
Large 8-foot glass sliders that open up living areas to magnificent views of downtown Austin, the surrounding Balcones Canyonlands Nature Preserve and/or West Bull Creek.
5” Hardwood floors in your choice of colors.
Ashton Lane carpeting available in a wide array of colors.
Dacor appliances – made in the USA with a 3 year warranty – including gas cooktop.
Wood cabinetry in kitchen and bathrooms with choice of stains.
Kitchens with premium Santa Cecilia granite countertops with full height kitchen backsplash.
Kitchens with stainless steel under-mount sinks and Grohe faucets.
Baths with premium Santa Cecilia granite countertops and under-mount sinks with polished chrome Grohe faucets.
18 inch ceramic floor tile in baths and shower surrounds with frameless glass shower in Master and in secondary bath.
Freestanding Maxx bathtub in master bathroom.*
Contemporary tile choices in fireplace surrounds.
Nest thermostats with dual heating and cooling
Interior fire sprinkler systems (Usually qualifies for discount on Home Owner’s Insurance.)
Solid core doors with satin nickel lever hardware.
ET2 pendant lighting over kitchen islands hallmarked by clear-glass cylinders nested in frosted-glass cylinders and Sonneman chandelier in dining room* with ceiling fans in bedrooms.
GE NetworkX Security System pre-installed

